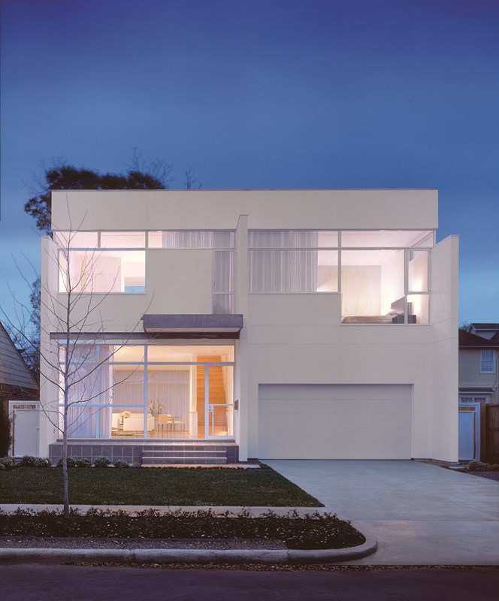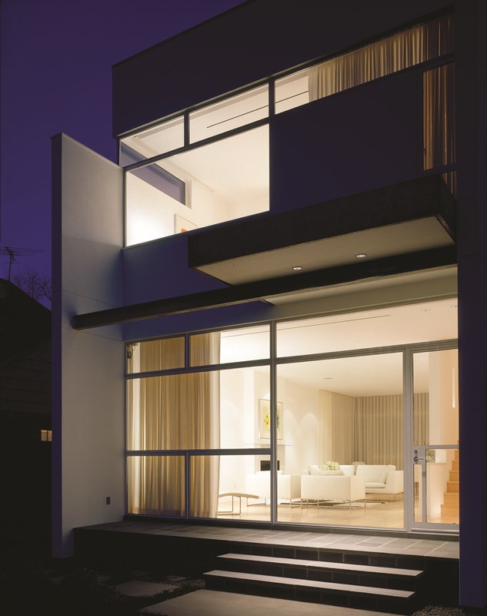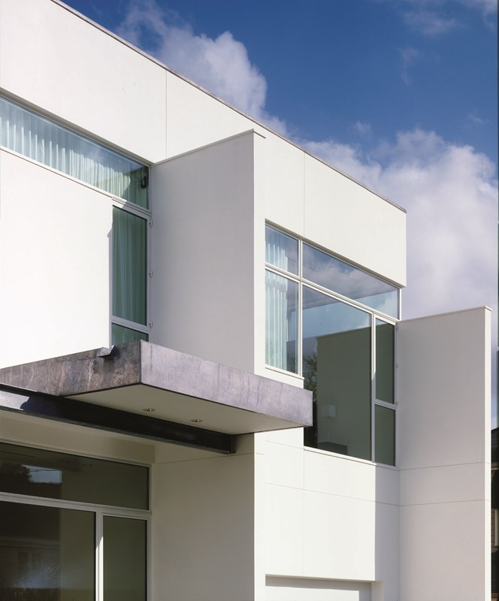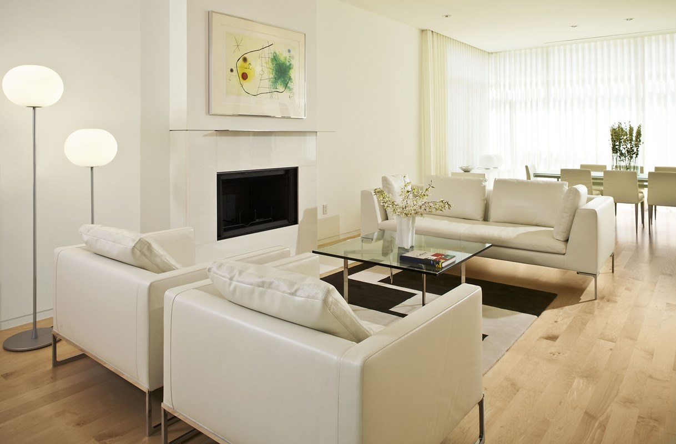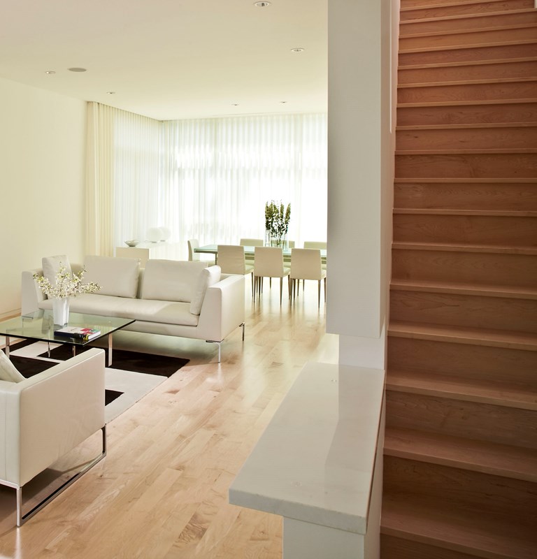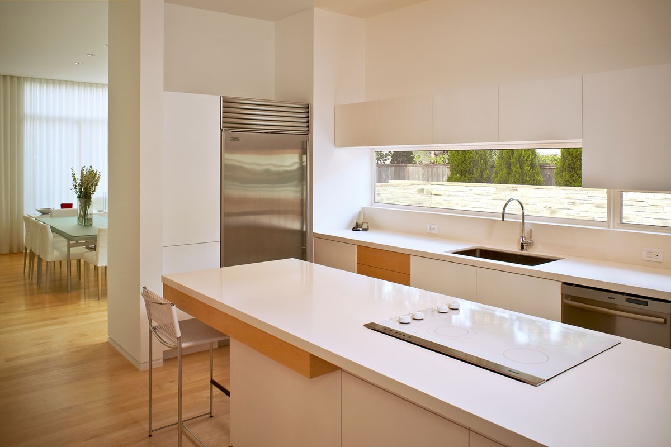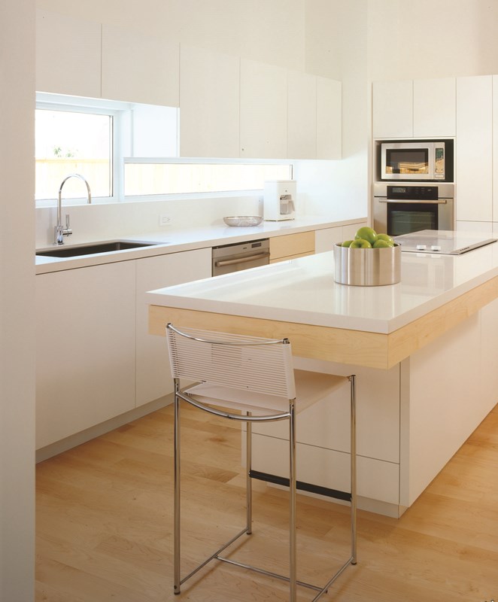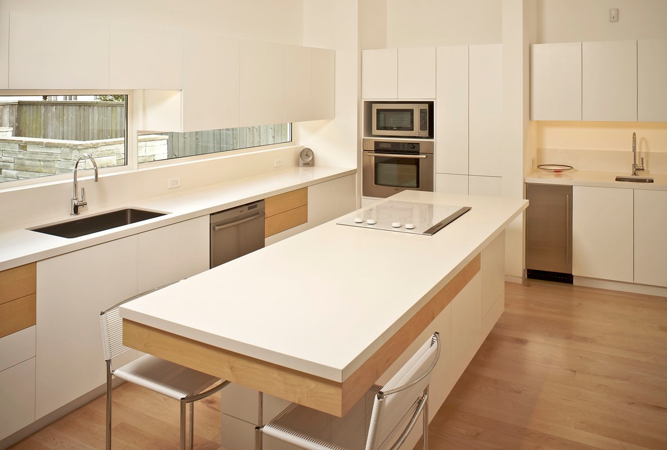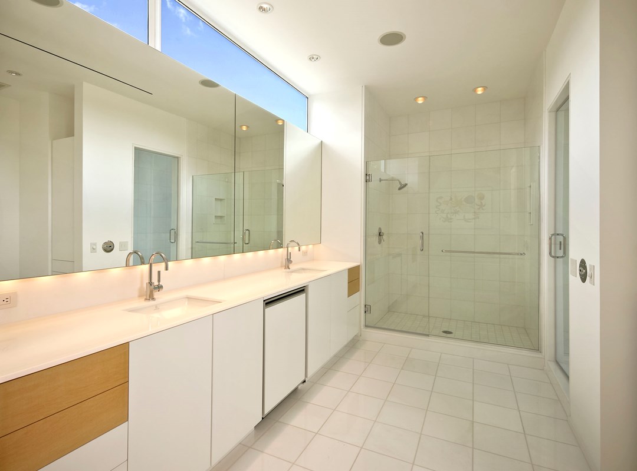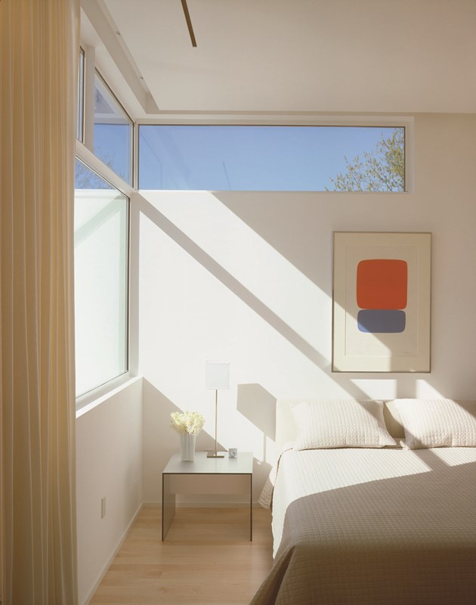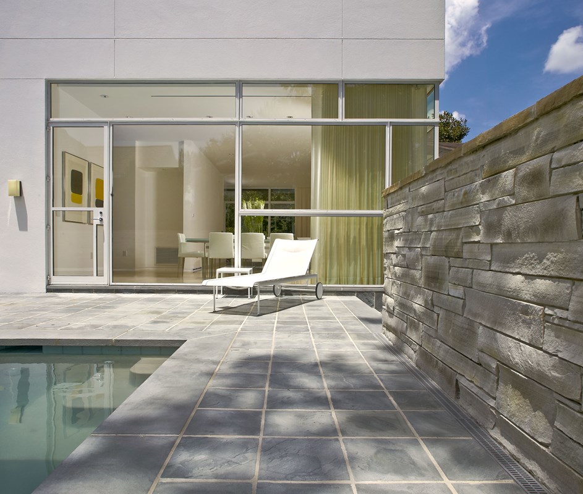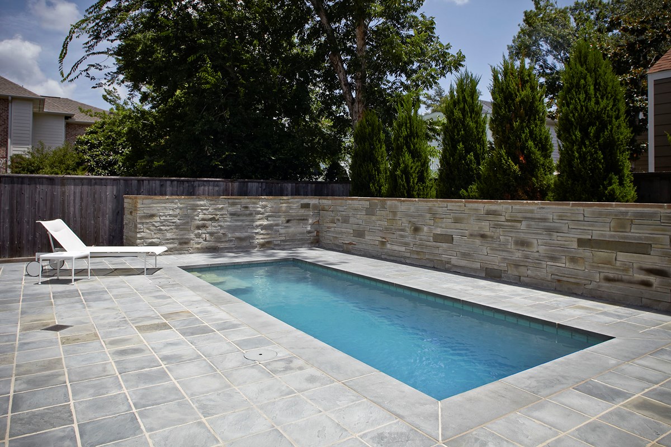Charlotte
Floor-to-ceiling white steel framed window panels create a beautiful, light-filled, airy atmosphere. With 3 bedrooms and 2.5 baths, this open floor plan lives larger than its 2,800 square feet. Special features include Canadian white maple hardwoods, Thassos Greek marble, custom cabinetry, stainless appliances (Bosch), Dornbracht and Franke fixtures, Lutron lighting. A Gleaming pool is surrounded by Empire Blue flagstone and Tennessee limestone. All in close proximity to Rice Village, the Medical Center, and Rice University.
Price Harrison
Price Harrison Architect and Associates
Nashville, Tennessee
Marilyn McCackin
Kurt Lobpries
Steve Chenn, Robin May
"White Noise" Houston Modern Luxury, September 2006
"Nights in White Stucco" Dwell, October 2007
AIA Houston Architectural Guide, Third Edition
