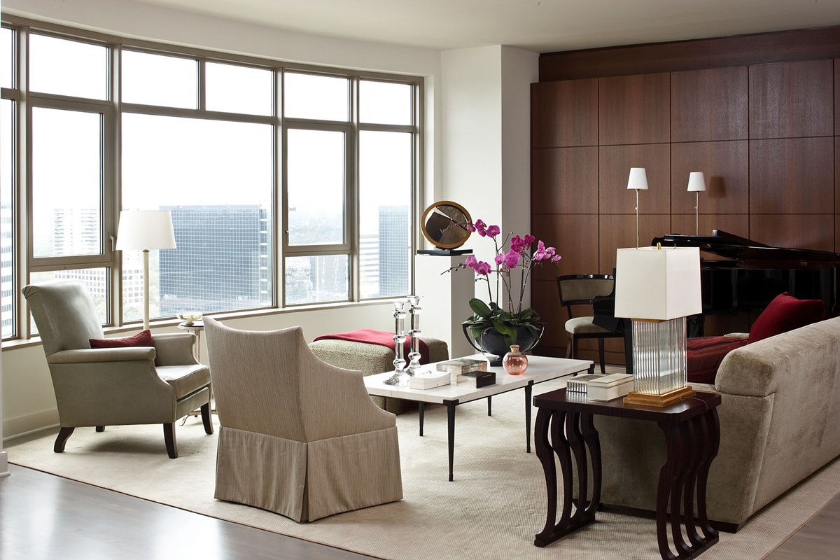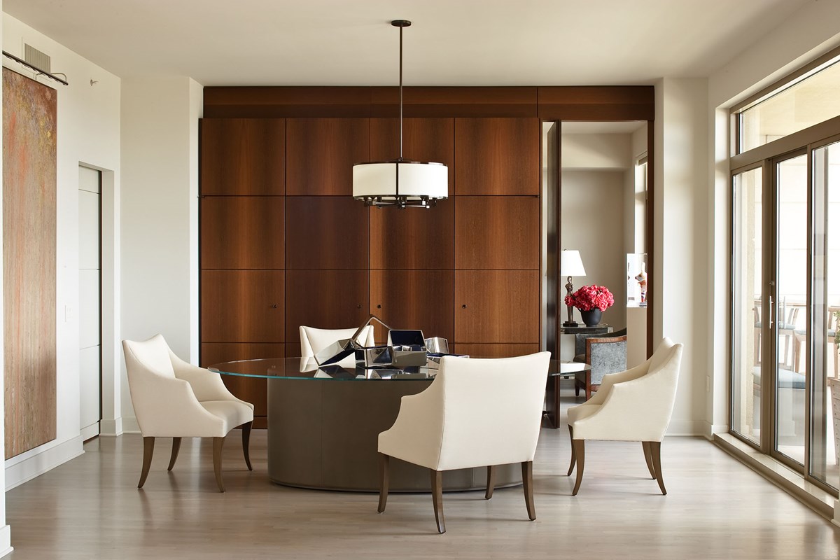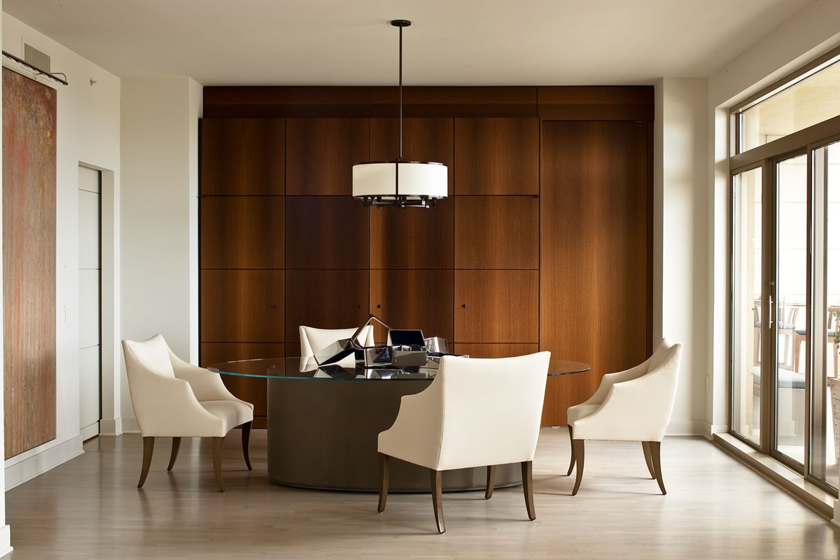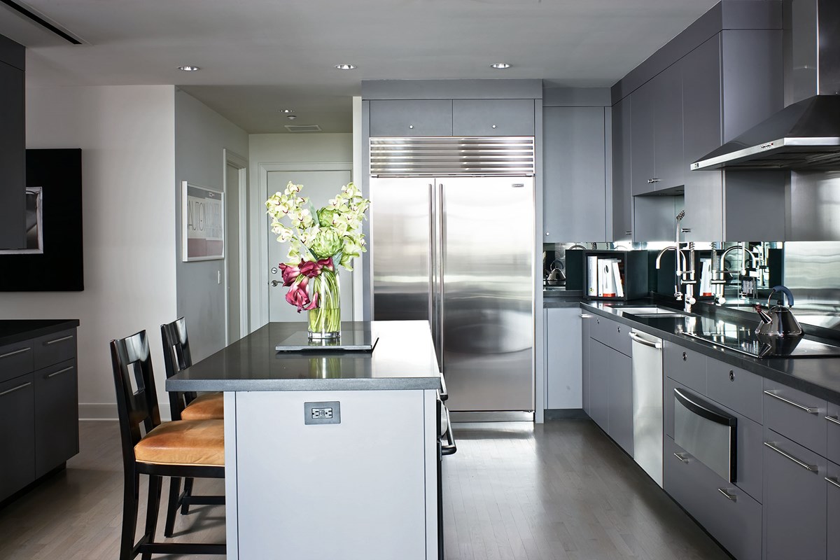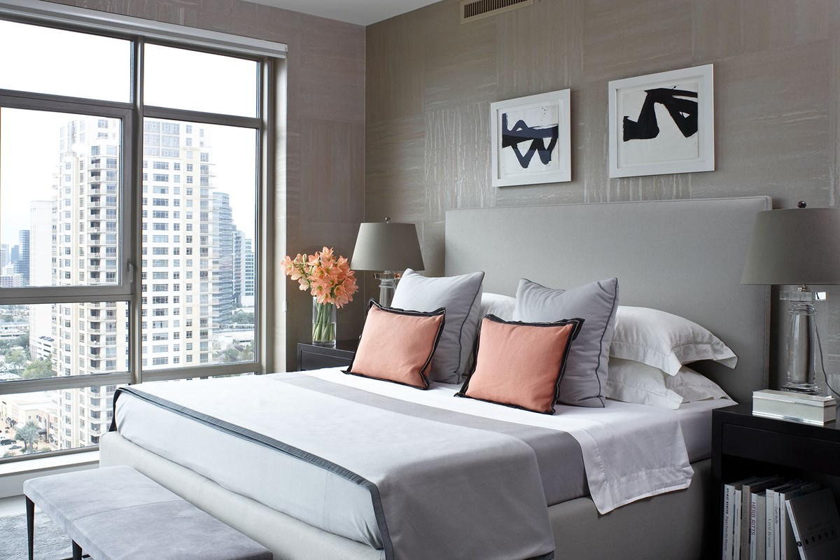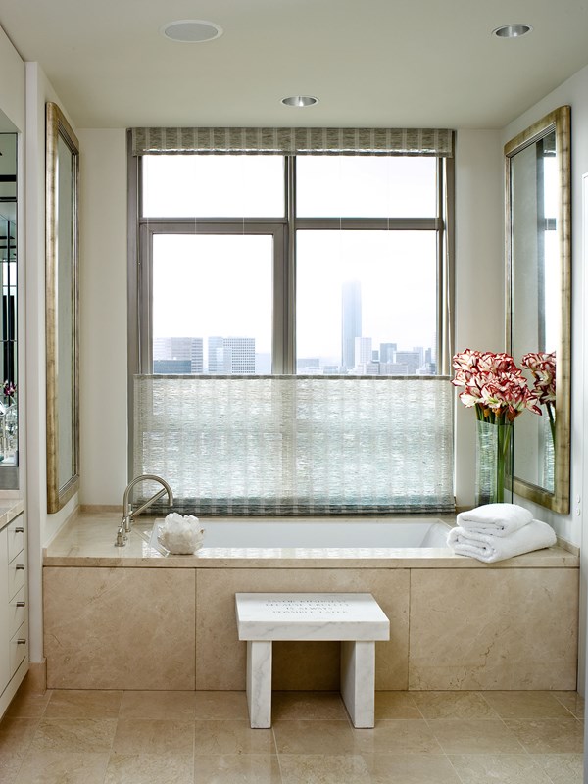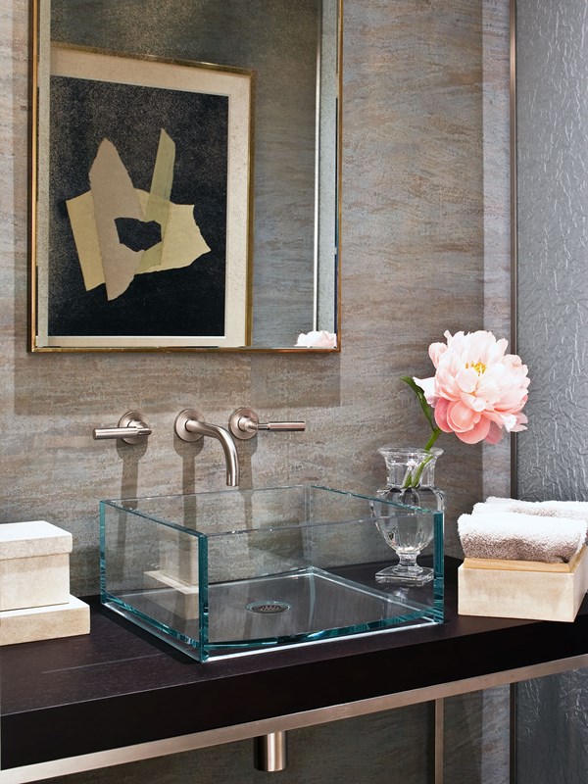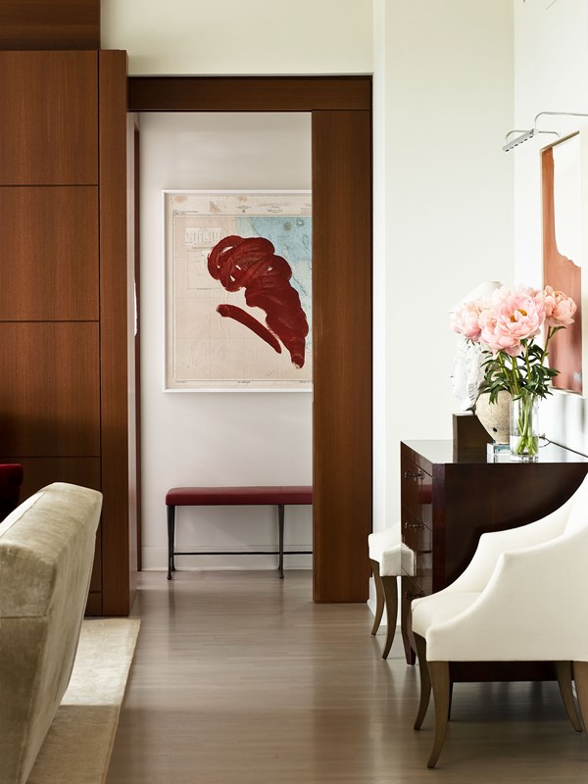Villa D'Este III
The 2,800 square-foot condo needed some attention. Williams, a retired oil executive, amateur racecar driver and first-time author, knew she wanted a tailored space with clean lines, and she called on designer Wayne Braun from the architectural firm PDR Corporation in Houston and contractor Kurt Lobpries of Houston's Builders West to make this happen. "The place had yellow oak floors and crown molding," says Williams. "Everything had a Renaissance flavor to it, which is fine unless you lean toward contemporary styling." Keeping the one-bedroom layout, Braun stripped the embellishments, removed walls, expanded openings and designed sleek accent walls in a grid of wenge for the main living/dining room.
"A high-rise by definition is going to be cold," says Williams. "It's a lot of glass and walls. So it was truly a challenge to soften it up"... "It was a jigsaw puzzle for everybody... but they pulled it off."
- Luxe Interiors + Design magazine
Wayne Braun
PDR Corporation
Randall Powers
J. Randall Powers Interior Design
Kurt Lobpries
Roger Davies
