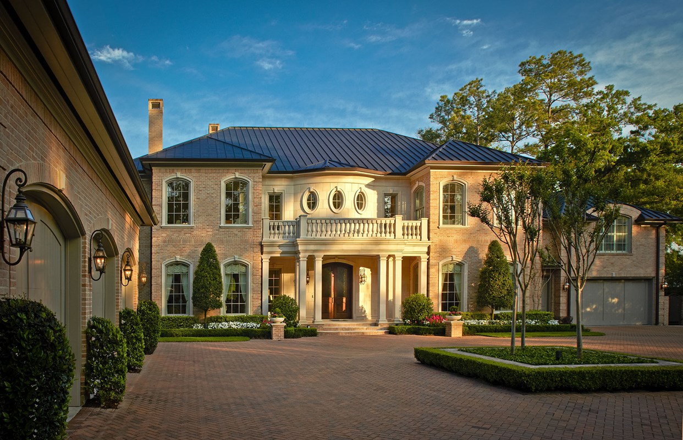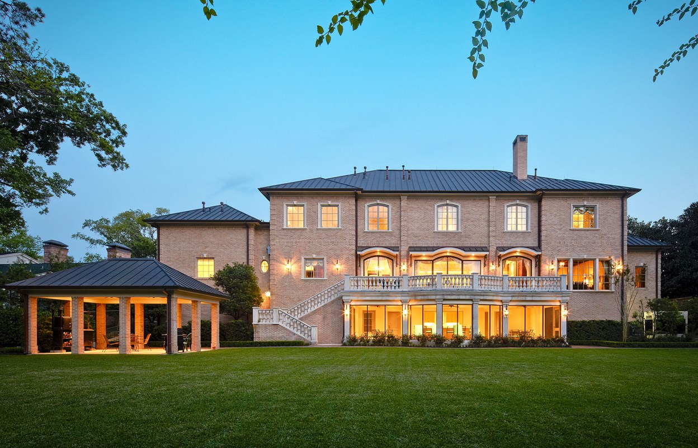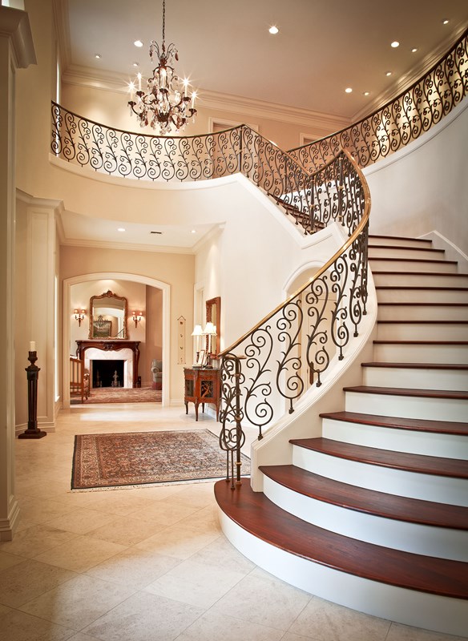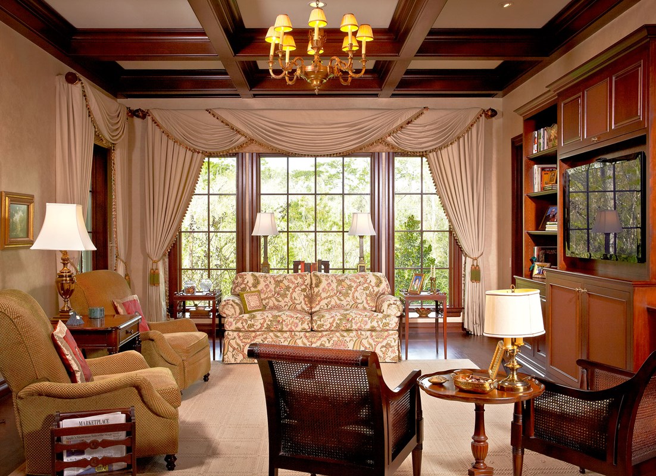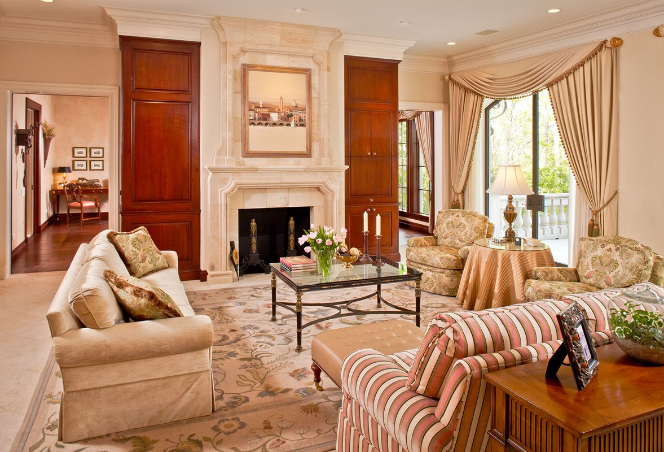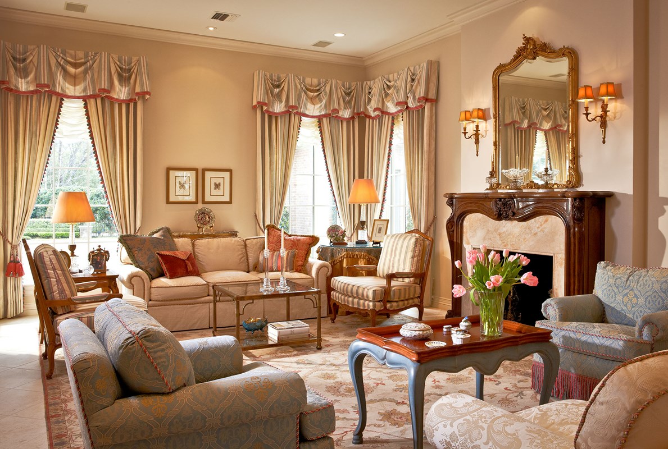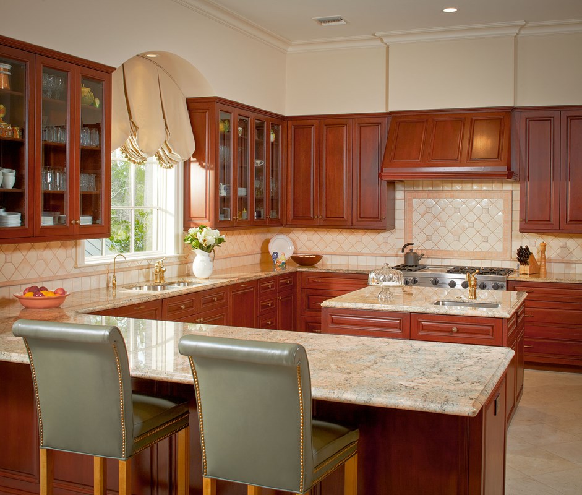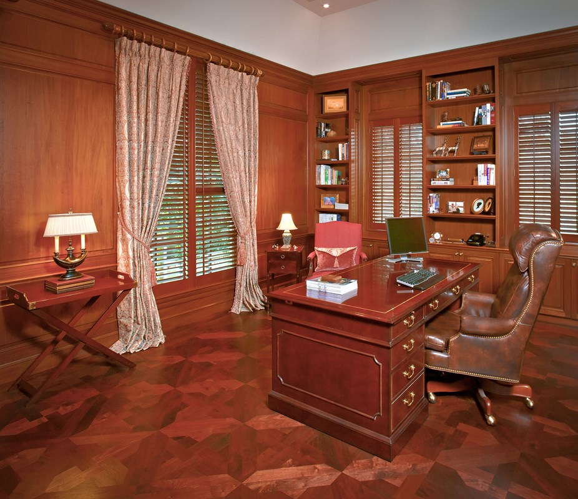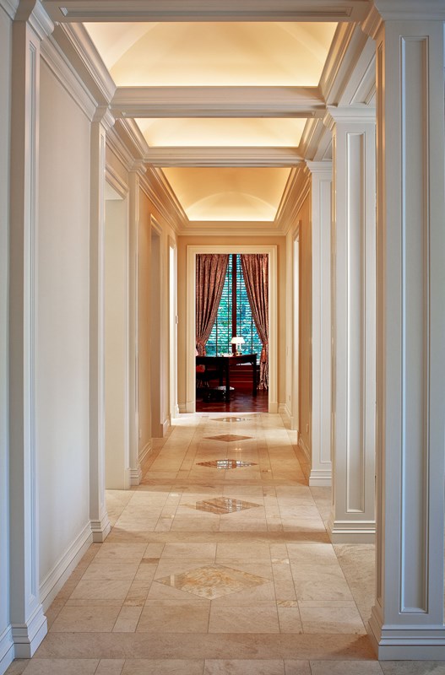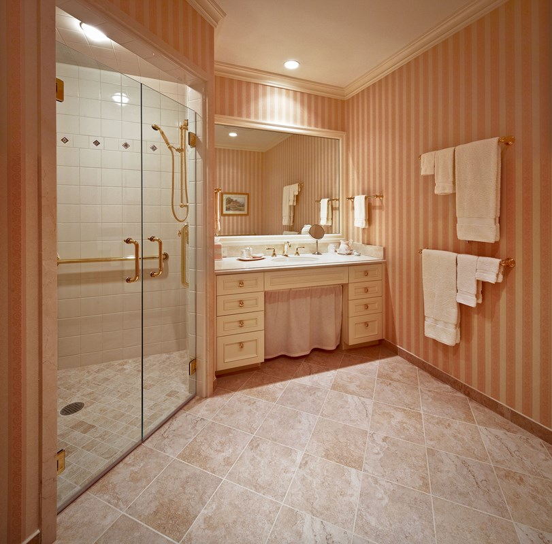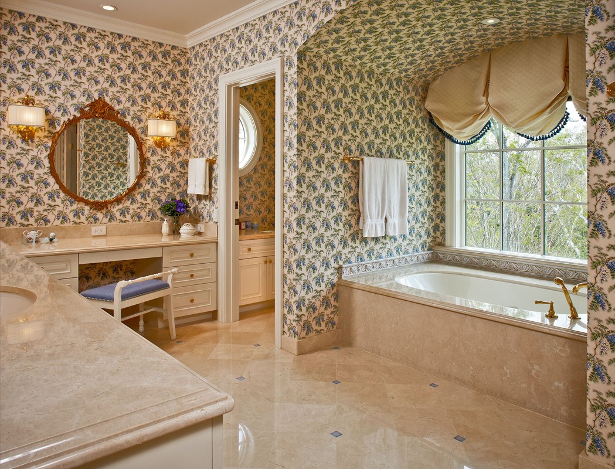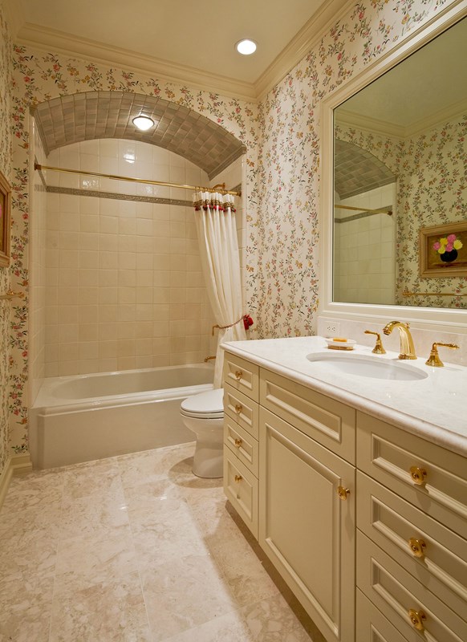Willowick I
The lot for this home had been tied up in an estate for decades and was the last River Oaks property with Buffalo Bayou frontage that had never been built on. It was acquired by the clients with diligence and patience, and the first site visit by the contractor and architect revealed a lot that was dense with trees and had never been cleared. The challenge for the architect was to take advantage of the sloped terrain while respecting the traditional taste of the clients and the scale of the neighborhood.
Although the couple intended to live in the house alone, it was planned as a family home with generous entertainment spaces and five bedrooms. The entry courtyard is accessed from a cul-de-sac and anchors the gracious two-story front elevation, while the view from the back reveals the additional garden level with a guest suite, covered porch and bar, and a free-standing kitchen pavilion. These lower rooms were all constructed with water resistant materials to deal with the possibility of a flooded bayou. On all three levels, the plan emphasizes clear circulation and flow as well as generous daylight in every room.
-Sharon Perry Wise, architect
Sharon Perry Wise
Perry & Associates
Sharon Perry Wise
Steve Chenn
