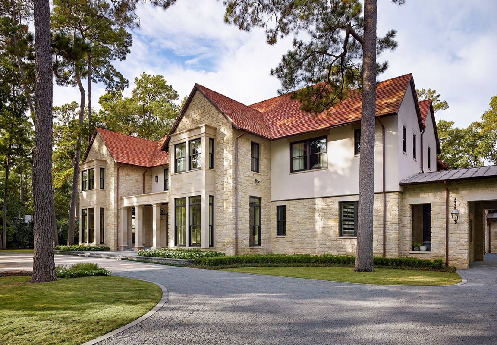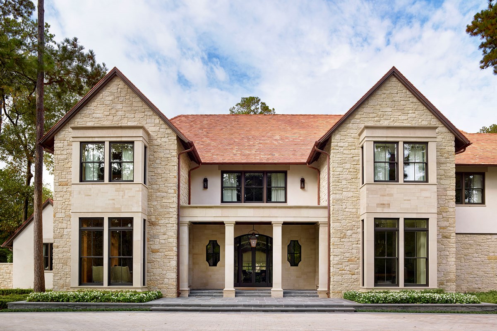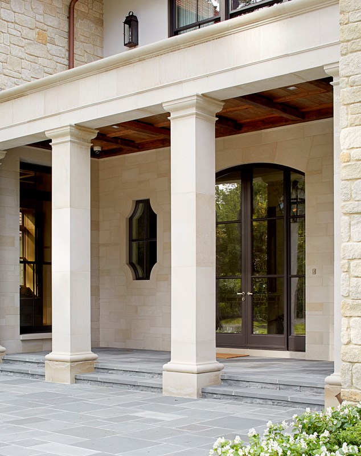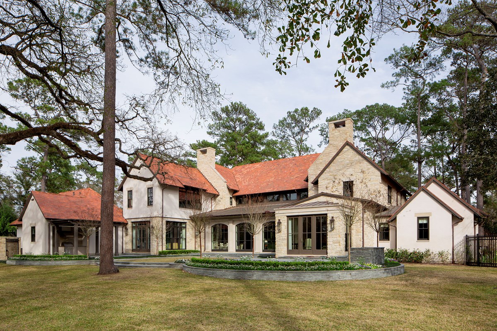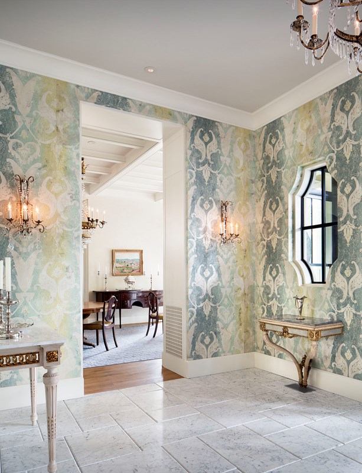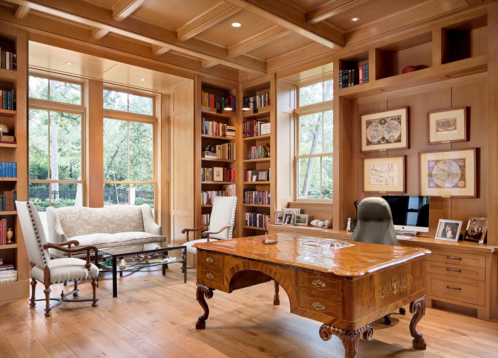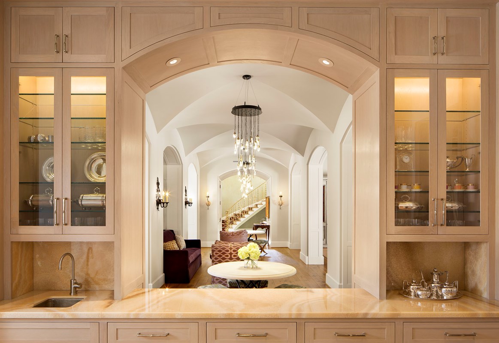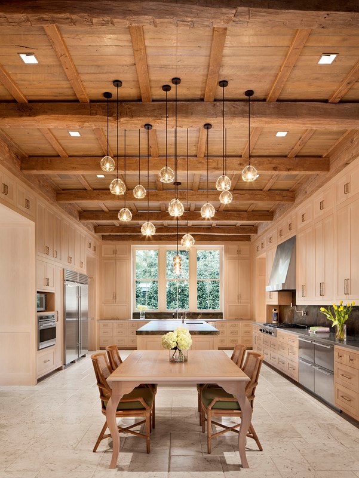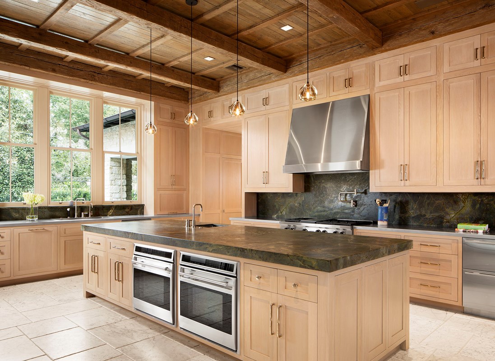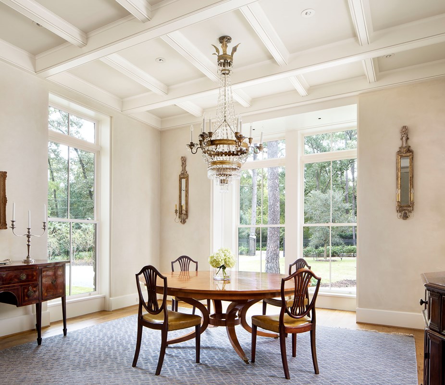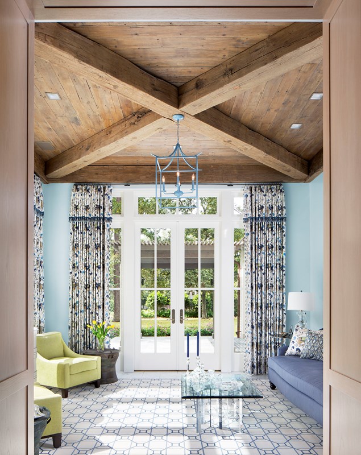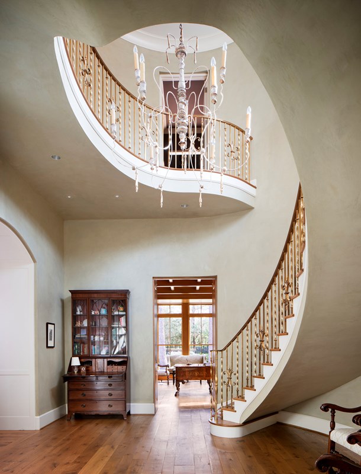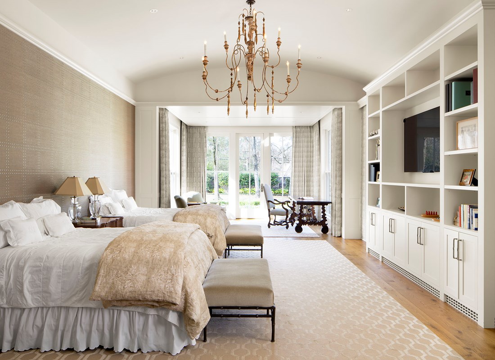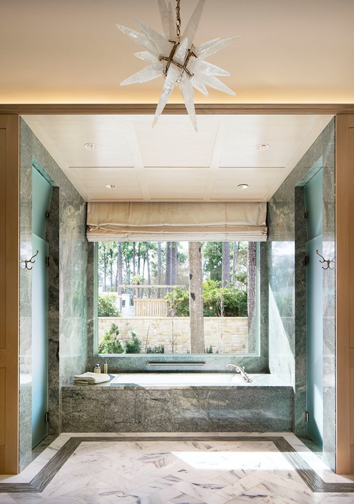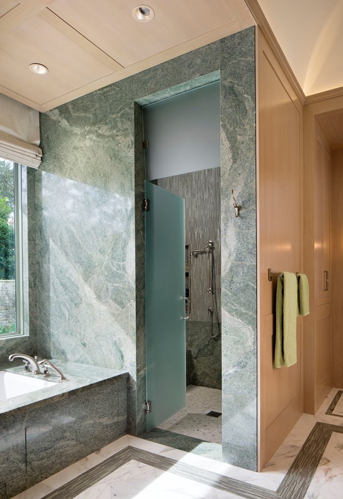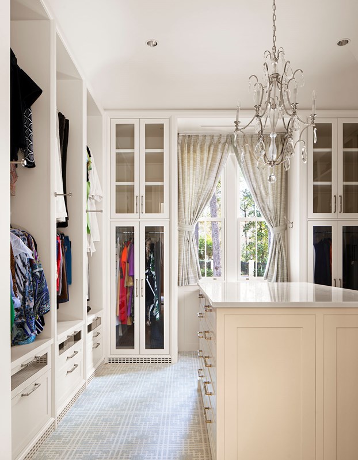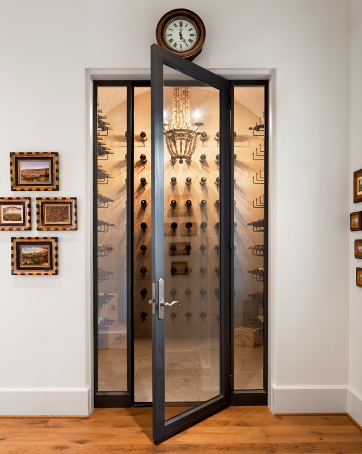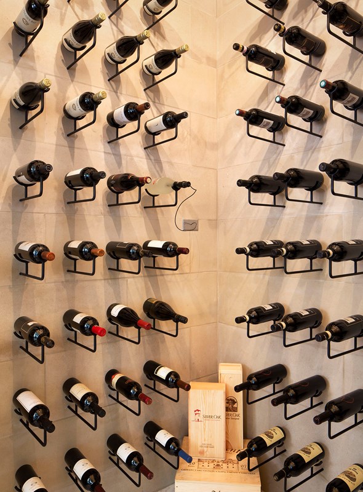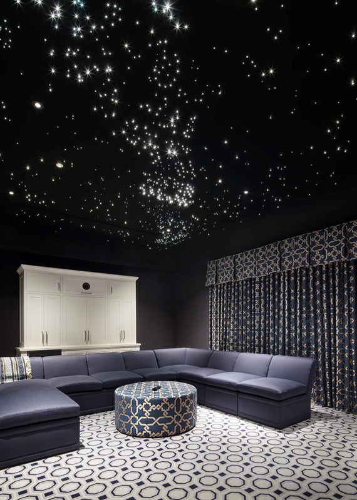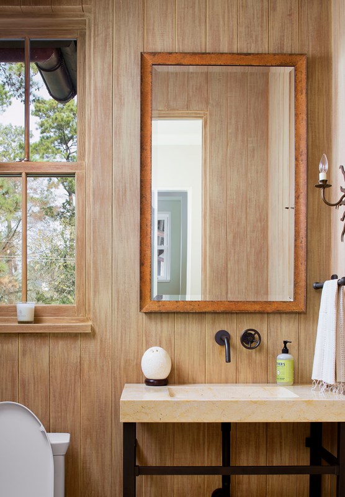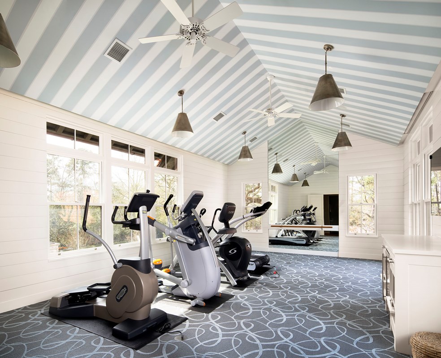Little John
This residence blends the traditional and modern tastes of its owners into a harmonious home that is designed with entertaining in mind. Clad in stone and capped with a red tile roof, the exterior of the house is impressive without being imposing. Inside, a bright entry hall connects to a mix of open and more intimate spaces, including the dining room, library, and the groin-vaulted central gallery. The family room features a peaked ceiling made with 100-year-old reclaimed oak beams, adding warmth and a sense of timelessness to the space. The exposed beams are also used in the large kitchen, but in a flat, more contemporary ceiling treatment.
At the southern end of the gallery, an elliptical staircase marks the transition from the public spaces to the private wing of the house. Beyond it, the master suite includes a glassed-in sitting room along with a luxurious bath and walk-in closets. The wood-paneled library is situated just off the suite, balancing the need for separation with convenient proximity for its use as a working office. Upstairs, secondary bedrooms, a fully-equipped workout room, and a media room offer a more relaxed atmosphere than the first floor public areas.
-dkarc.com
Dillon Kyle
Dillon Kyle Architecture
Owner
Kurt Lobpries
Casey Dunn
