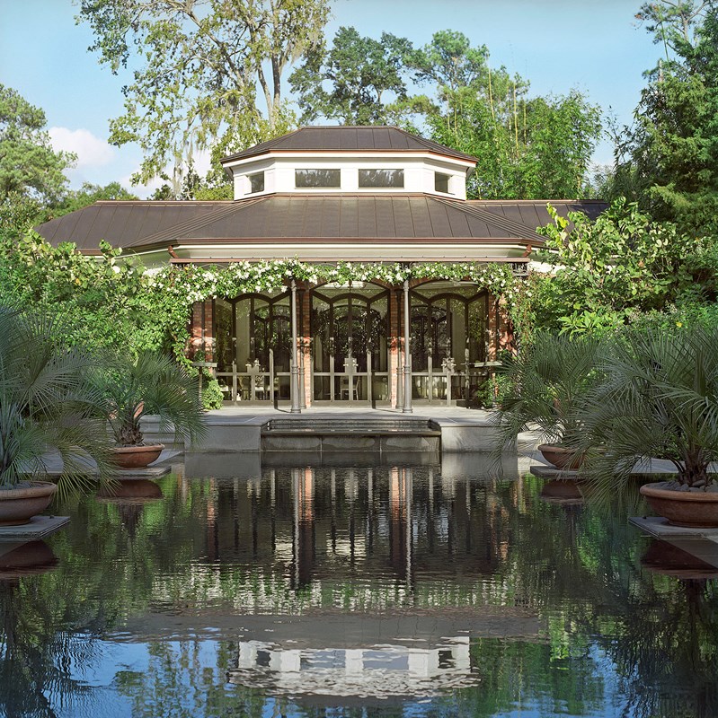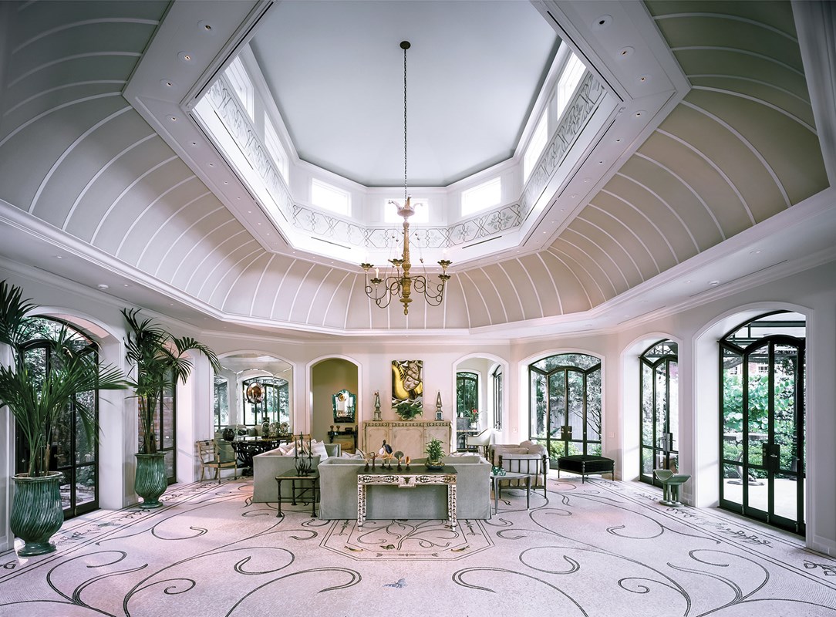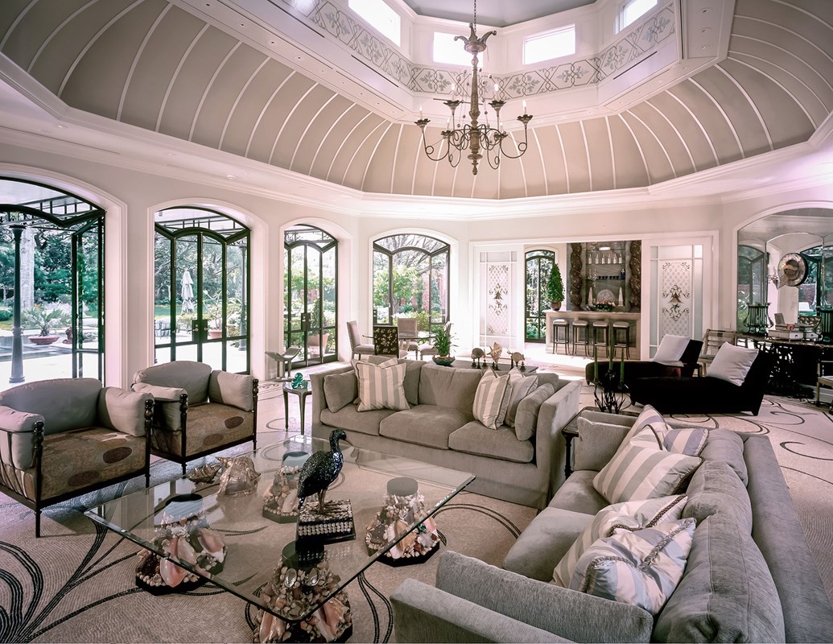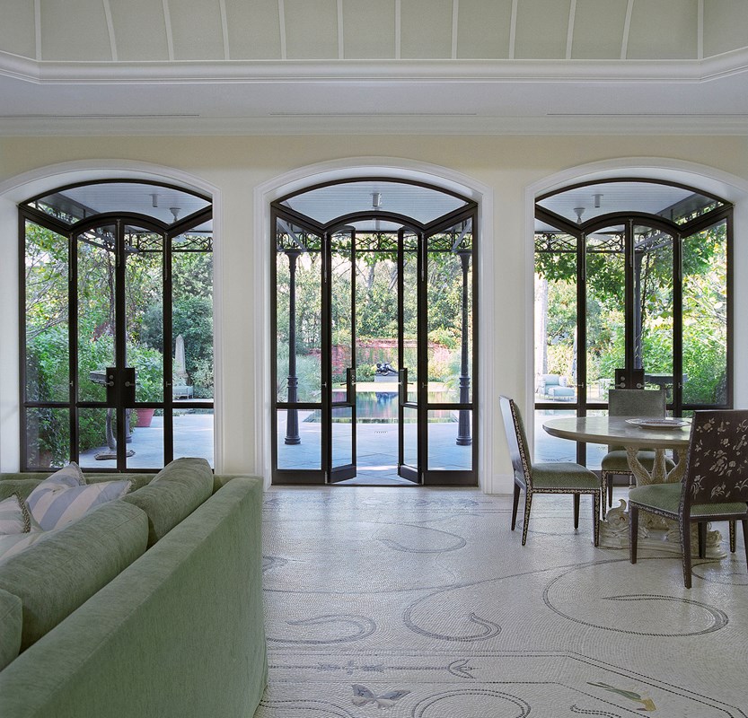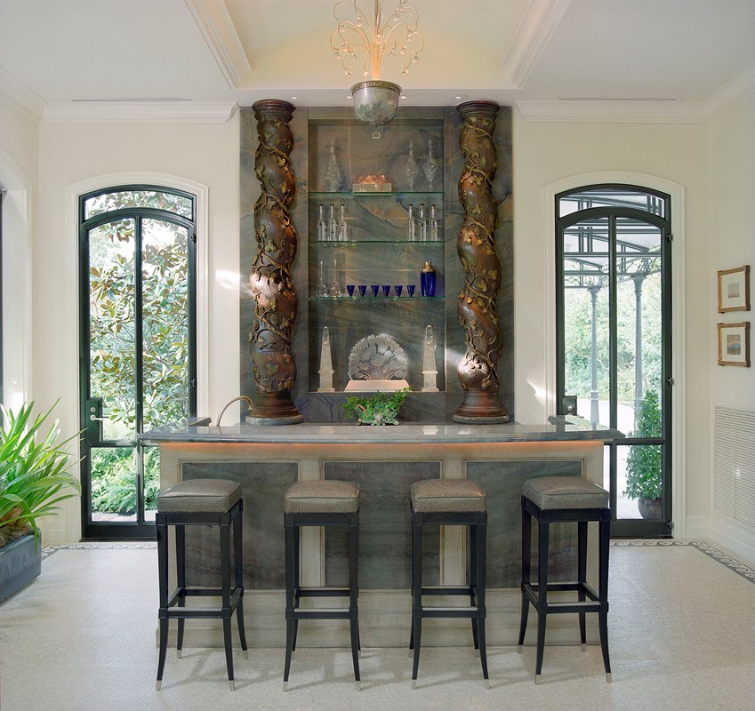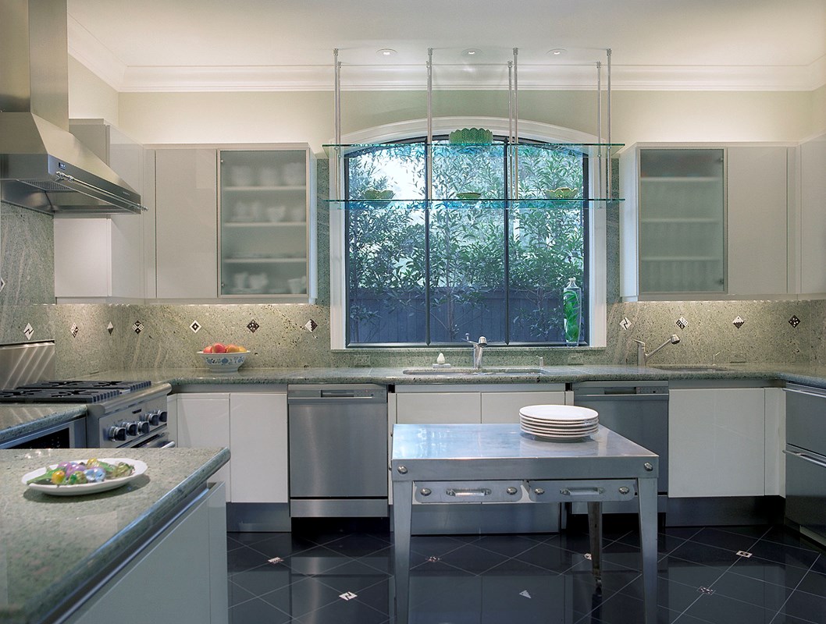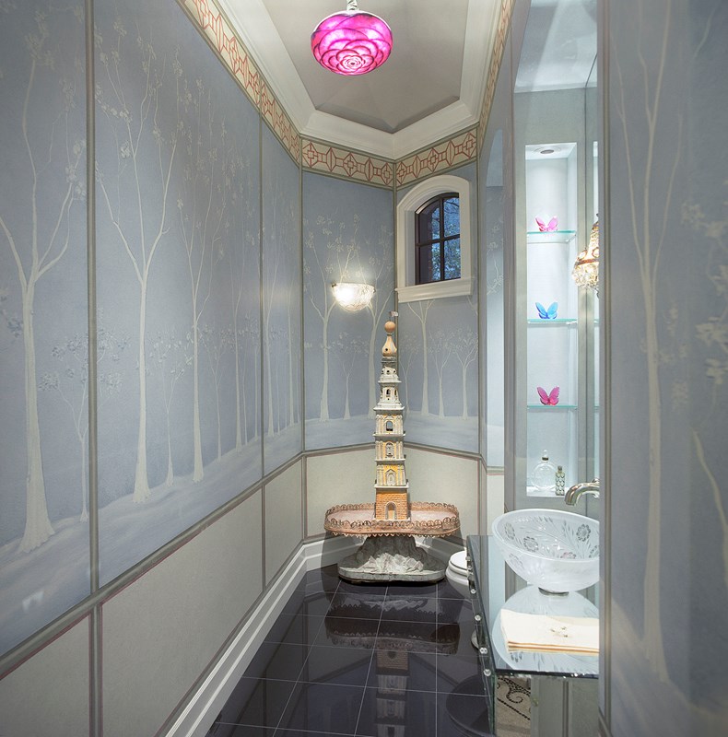Inwood
This is a unique project for the architect, the builder and the neighborhood. After an extensive remodeling of their River Oaks home, the clients acquired the lot behind theirs to build a party pavilion. The pavilion would be accessible from the house as well as from a circular drive on the parallel street. The lots were joined by removing fences and burying the power lines.
The client's vision was to create a playful companion structure for the main house, to serve for parties and fundraisers, set in a landscaped garden overlooking an infinity edge pool. Although the spaces and decor appear to be whimsical, the functional aspects of the building were very carefully designed. The external brick and cast iron columns coordinate with the materials of the main house and the arched steel doors maximize the views of the garden and the reflecting pool. The domed ceiling of the main room conceals sound abating acoustic panels that dampen the reverberation from the hard surfaces. The kitchen is set up for caterers but is finished with elegant materials and detailing in keeping with the overall design.
-Sharon Perry Wise, architect
Sharon Perry Wise
Perry & Associates
Courtney Walker
McDugald Steele Landscape Architect and Contractors
Robert Hanna
Steve Chenn & Fran Brennan
