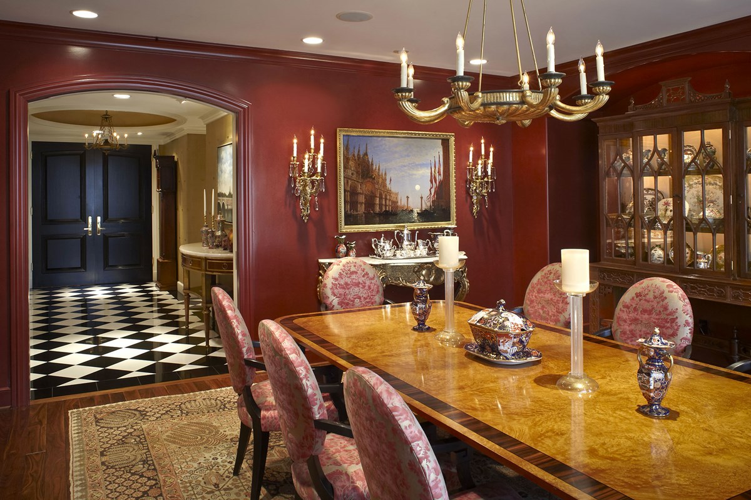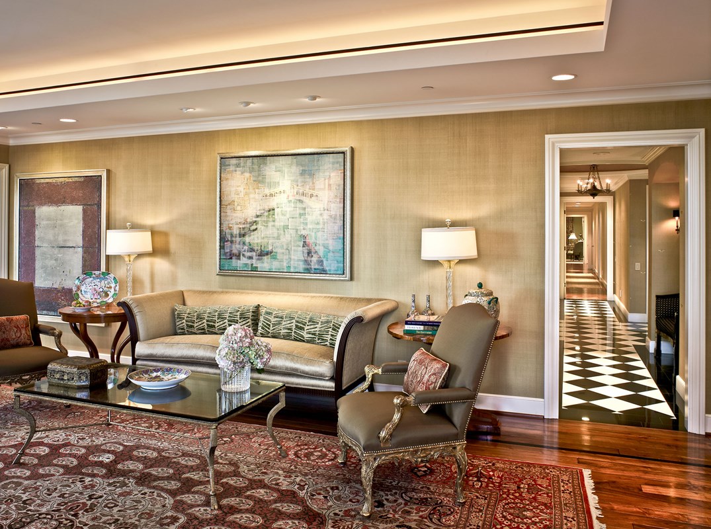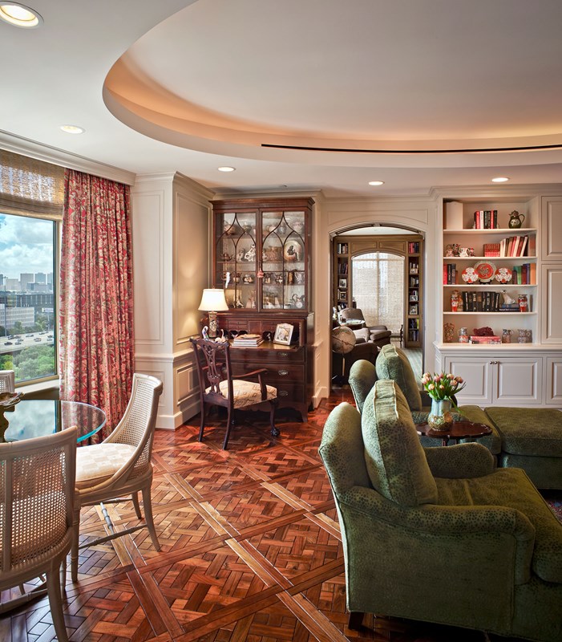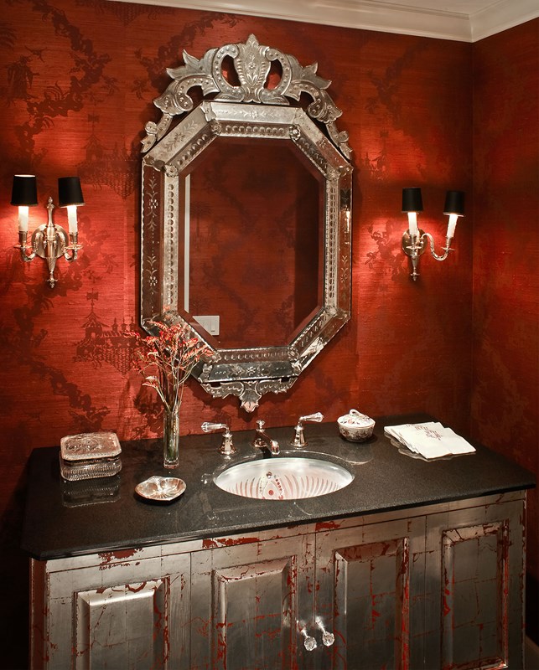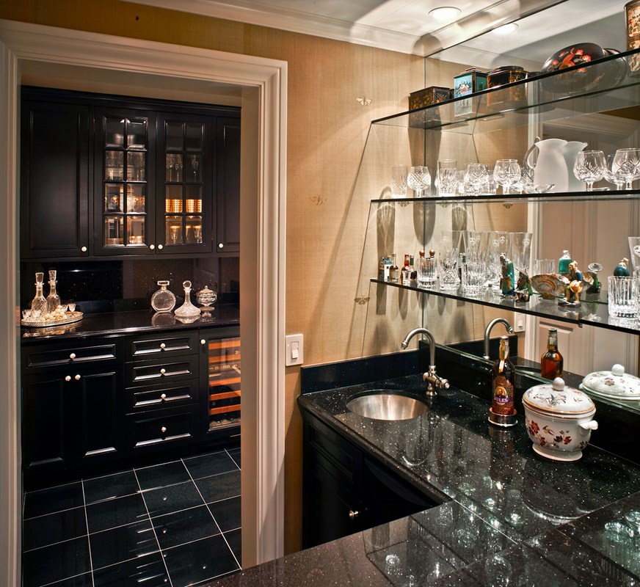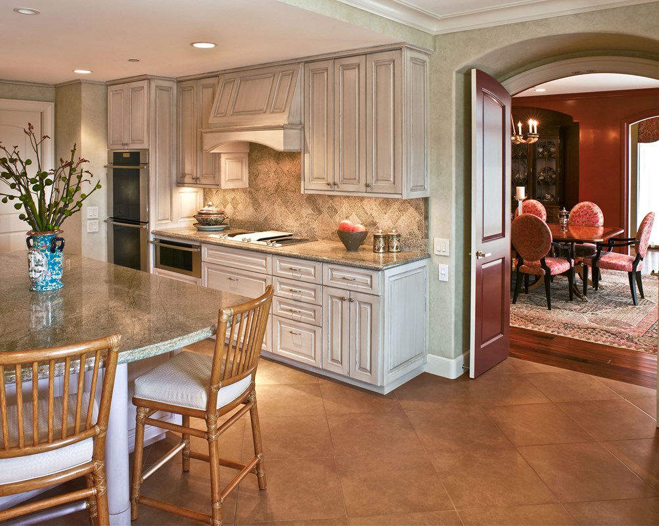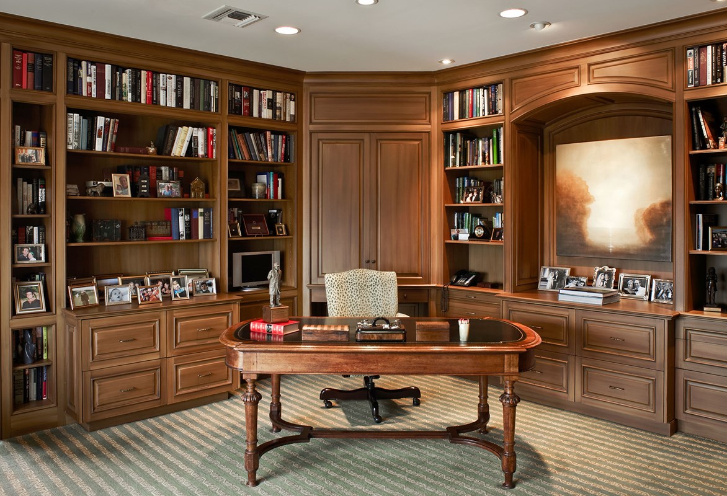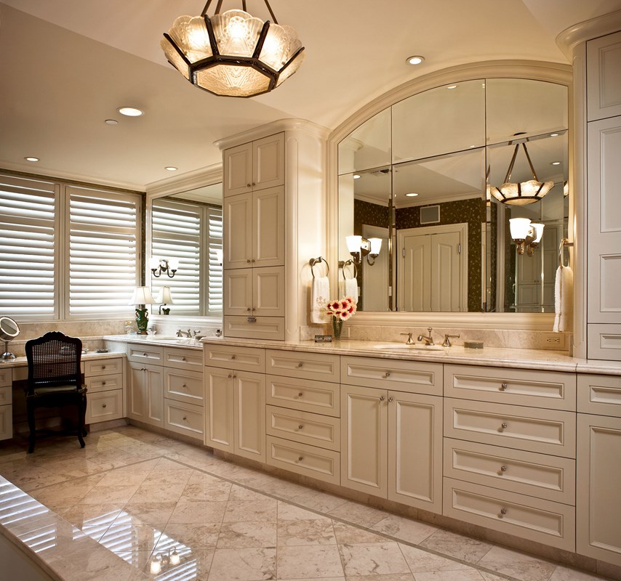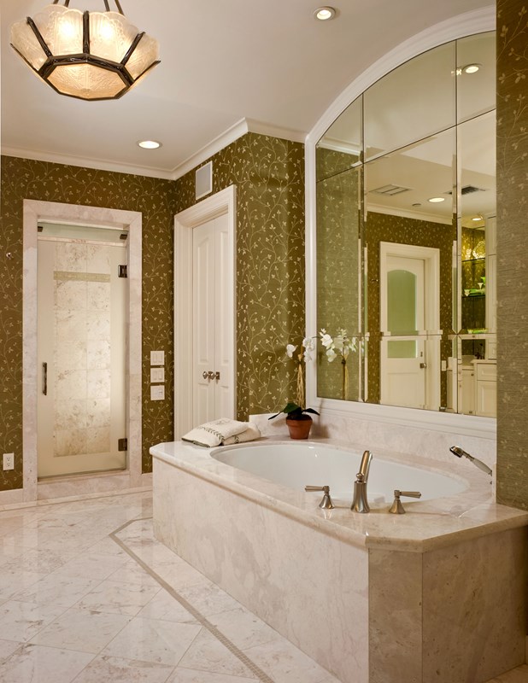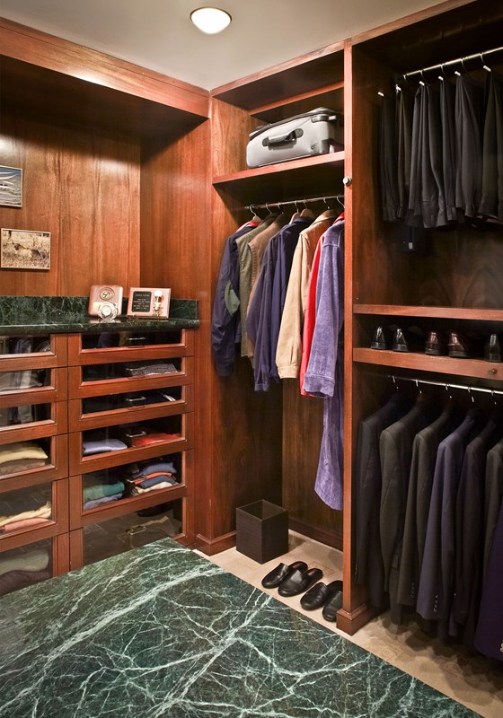Montebello II
This expansive residence occupies half a floor of the high-rise condominium project, with views to the north, south and east. The clients committed to the purchase of the unit prior to the construction of the building which enabled customization of the space and freedom to design and locate the kitchen and bathrooms without the constraints of the typical utility risers and chases.
The primary goal of the architect was to create room sizes, flow, storage and detailing equal to the large home that the clients would be moving from. An inner gallery connects both ends of the home along a family/service spine of circulation while an "enfilade" of the principal rooms flow into each other along the long east-facing building front. Traditional cabinetry and materials coordinate with the clients' lifestyle and furnishings.
-Sharon Perry Wise, architect
Sharon Perry Wise
Perry & Associates
Jan Davis
Kurt Lobpries
Steve Chenn
