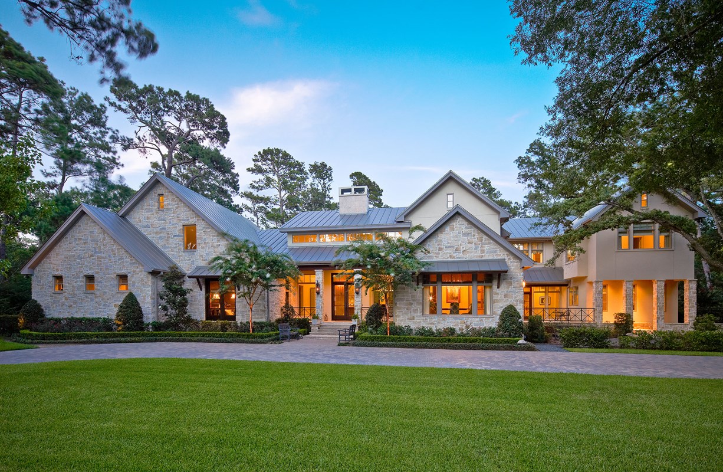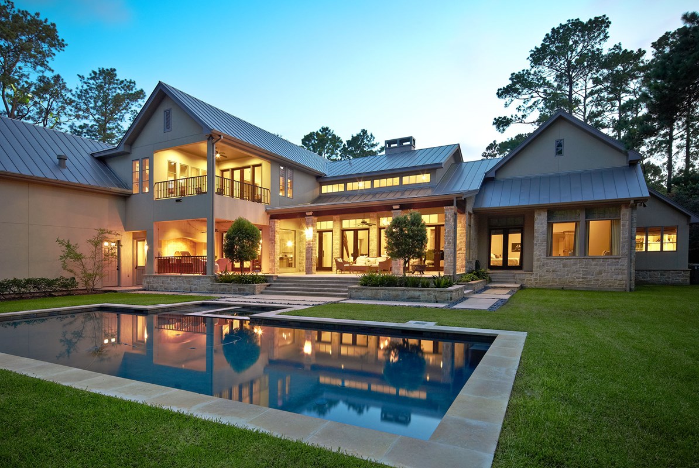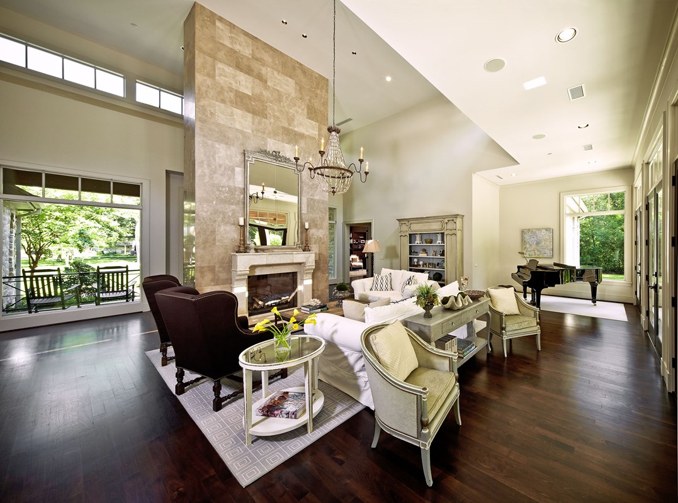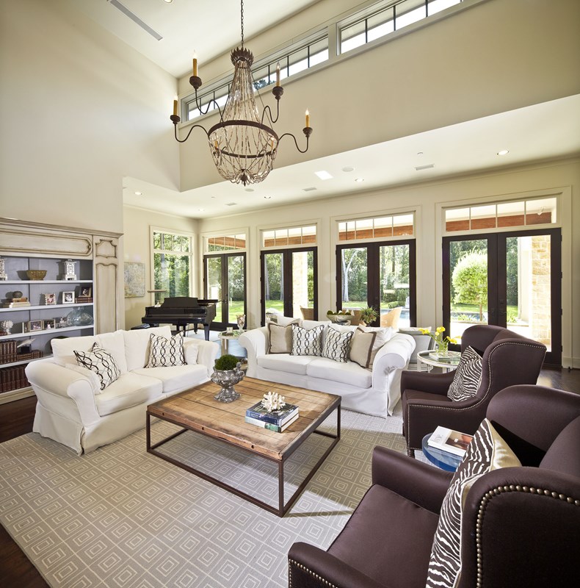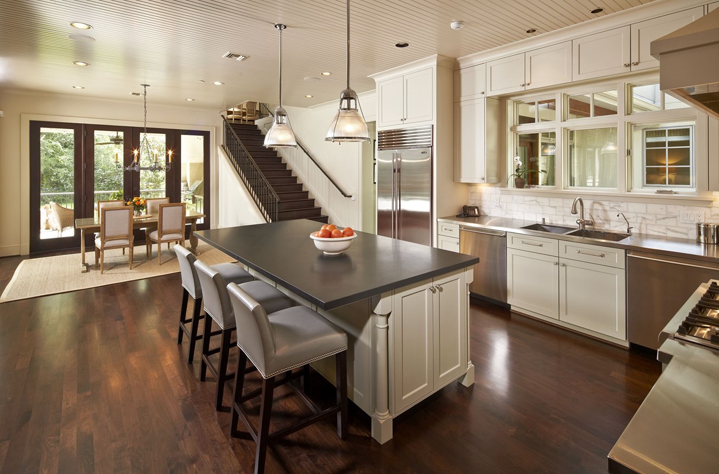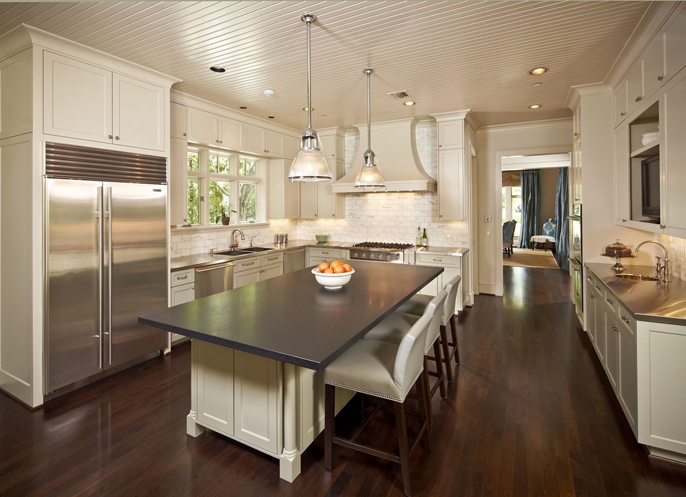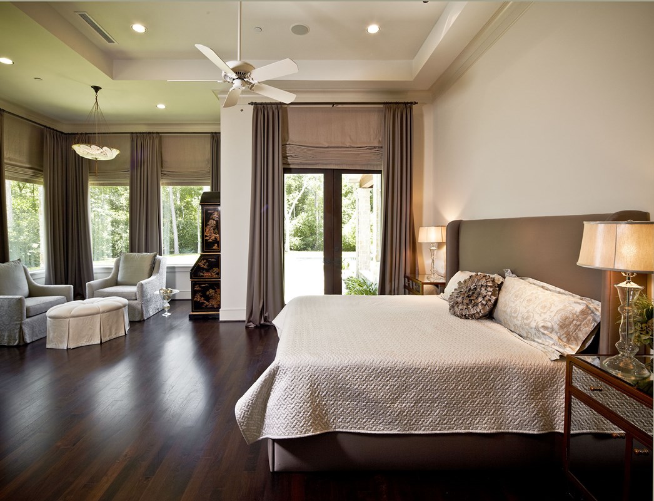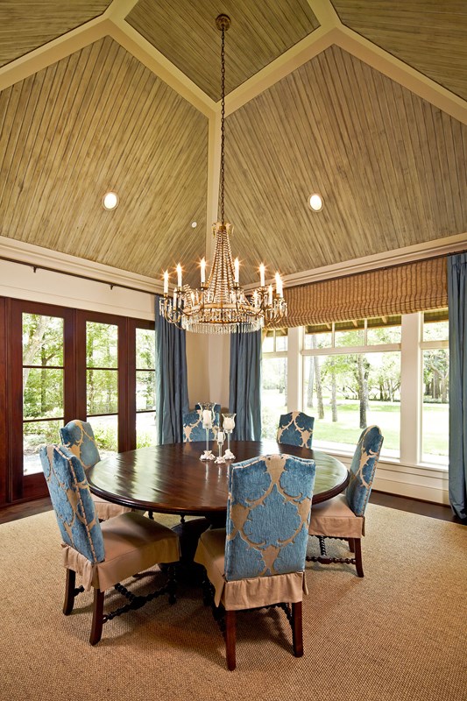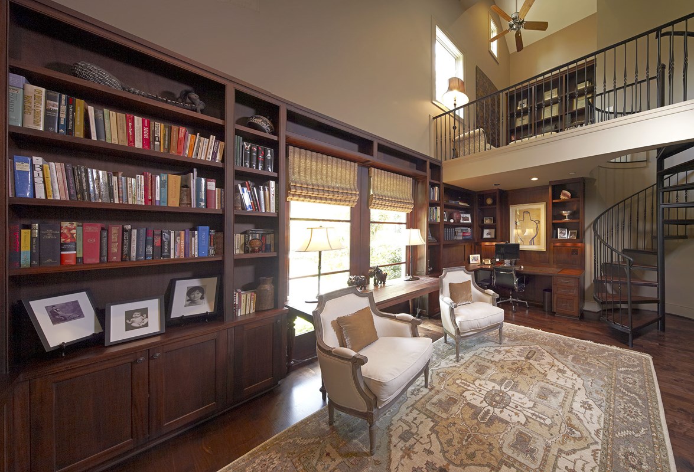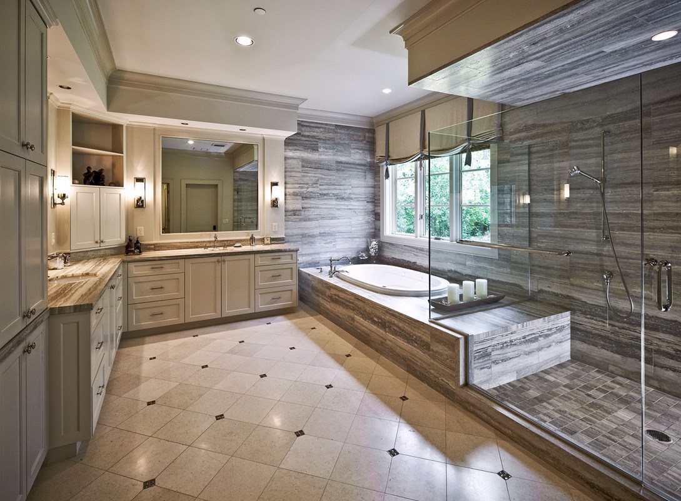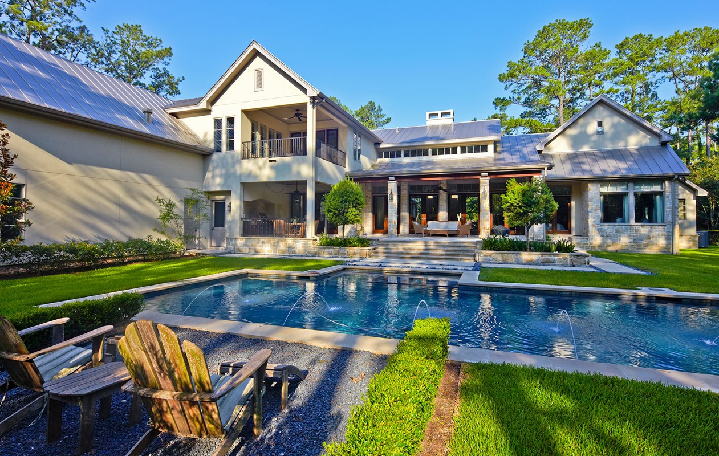Kuhlman I
Carefully built on a phenomenal lot at the end of a quiet, wooded cul-de-sac, Kuhlman I is as energy efficient as it is magnificent.
The client heavily prioritized energy efficiency and Builders West researched and employed the latest in sealed envelope, high R-value construction, energy efficient windows & doors, high efficiency HVAC systems, and spray-foam insulation. In addition to a conditioned attic space that houses all HVAC equipment and ductwork, the home incorporates a below-floor creeper space that provides additional insulation from the earth and easy access to electrical, plumbing, and mechanical networks.
This home boasts an average utility usage less than many homes a quarter of its size. The 8,000+ square foot house has high ceilings throughout the floorplan, including 22' ceilings in the entry and main living area, yet averages combined electrical & gas bills of less than $500 per month.
Kurt Lobpries
Owner and Kurt Lobpries
Owner and Julie Dotson Webster / Dotson Interiors
Steve Chenn
